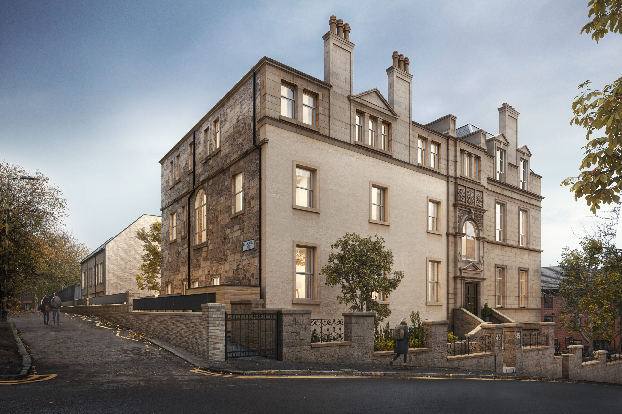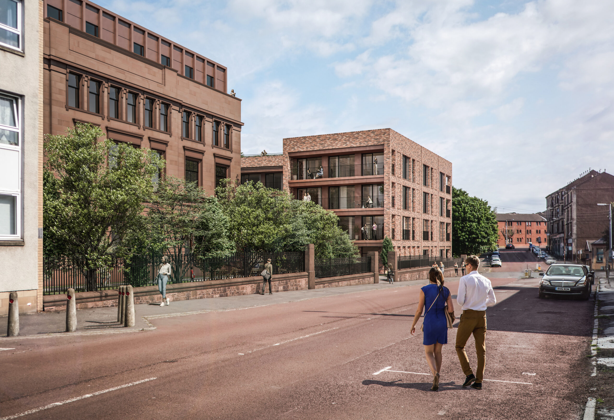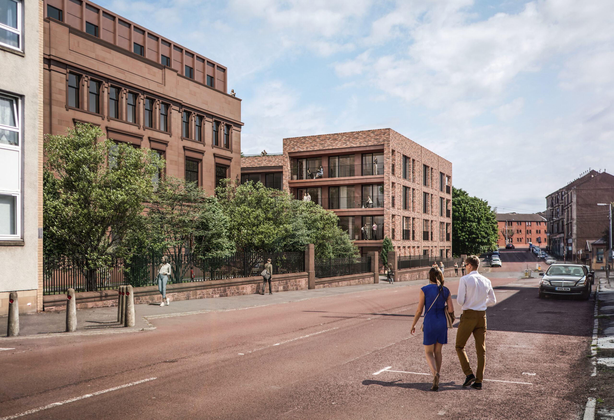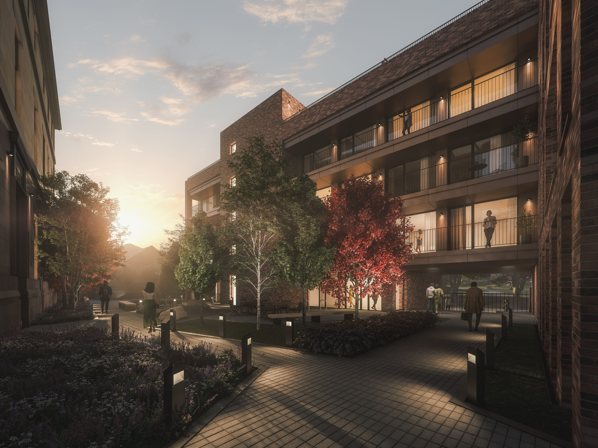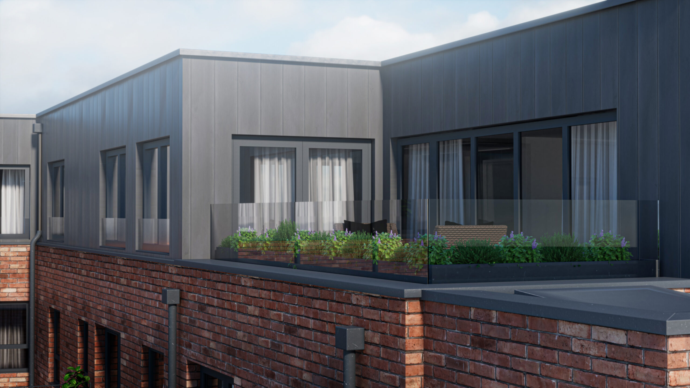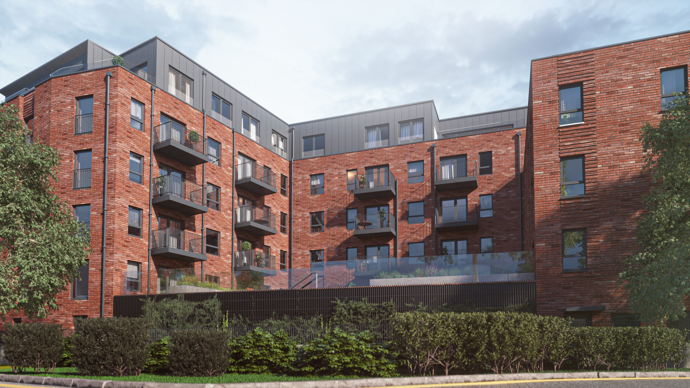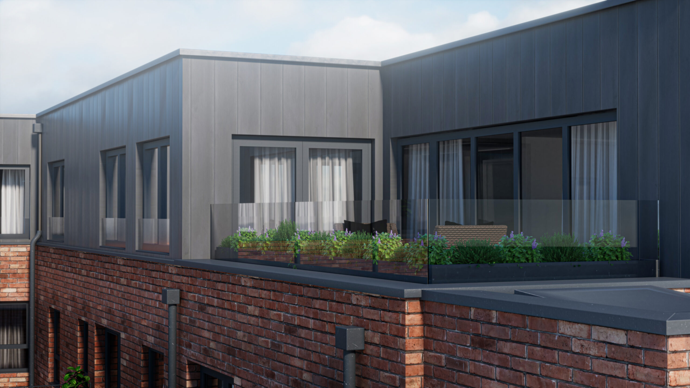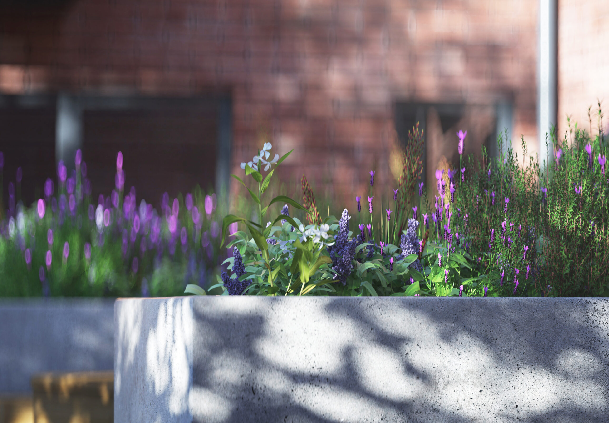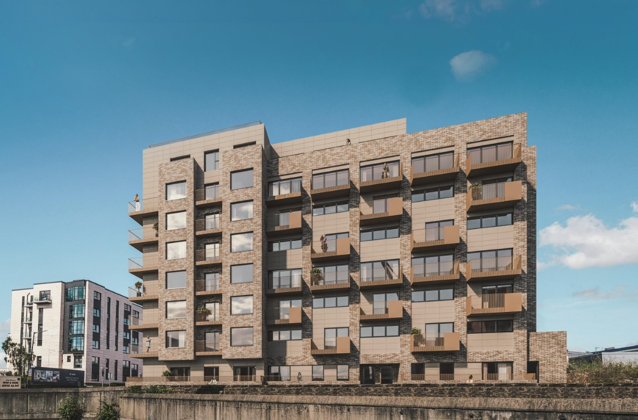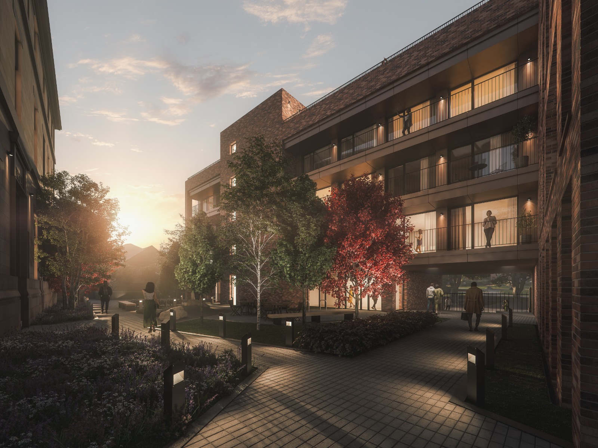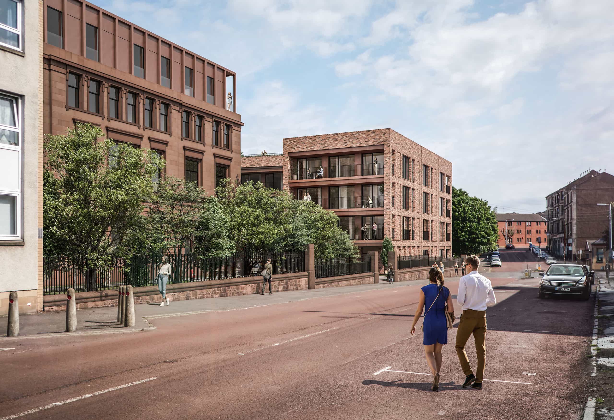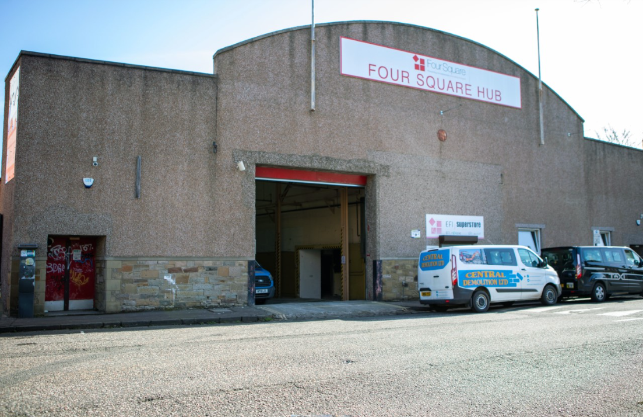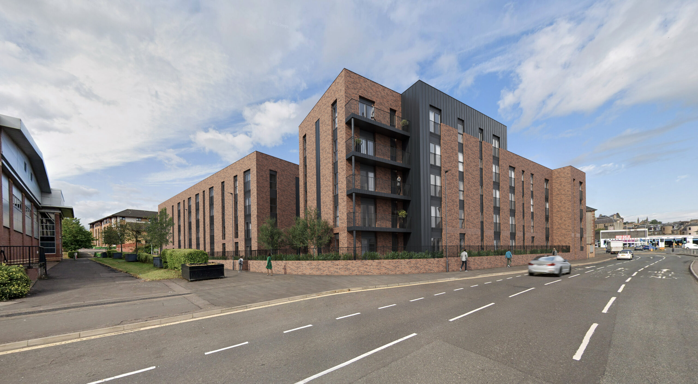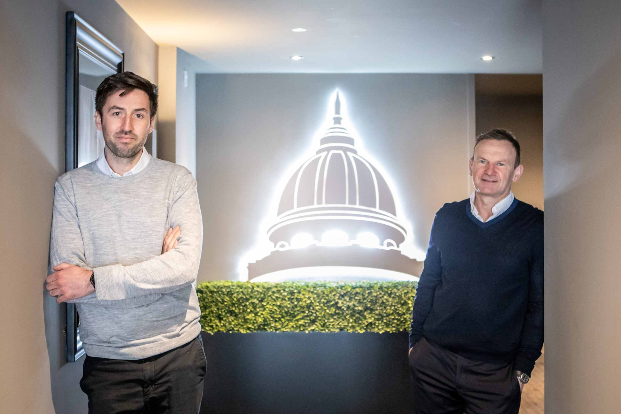A HISTORIC former school and hospital building in Garnethill will be restored as part of an ambitious plan from Nevis Properties to create 21 new homes in Glasgow City Centre.
The B-listed Mount Building, which dates back to 1882, will be transformed into a vibrant residential community, with the build-to-rent development expected to be completed in around 12 months from site start.
Originally established as Glasgow’s first Hospital for Sick Children, the Mount Building held a key role in the city’s healthcare provision until 1914, when the hospital moved to Yorkhill. Then, it became part of St Aloysius’ College, housing its Music and Art department.
Developer Nevis Properties, renowned for its commitment to preserving architectural heritage while adapting spaces to modern living, acquired the Mount Building from the school in October.
In the firm’s latest ambitious project, Nevis Properties will partner with acclaimed architects Mosaic Architecture & Design, on the building’s sensitive restoration, ensuring its rich heritage is preserved.
The plans for the build-to-rent development, which were validated by Glasgow City Council on 20 December, reinvision the B-Listed building as 18 one and two bedroom apartments – five of which will feature private terraces – alongside a trio of new three-bedroom mews houses which all have a private patio.
Residents will also have access to carefully planned landscaped areas, designed to foster a sense of community and well-being.
This project aligns with the Glasgow City Centre Living Strategy – Glasgow City Council’s roadmap to double the city centre’s residential population by 2035.
Marc Taylor, Nevis Properties’ director, said: “Our ambitious plans to repurpose the Mount Building are testament to our dedication to transform vacant spaces into sustainable urban living areas, occupied by vibrant communities – all while preserving Glasgow’s architectural heritage through sensitive restoration wherever possible and appropriate.
“This project aligns with Glasgow City Council’s vision. We are excited to further contribute to the city’s growth and offer a distinctive, high-quality living experience in this historically significant building.
“Given the exceptional demand for rental properties in Glasgow, and increased appetite for city centre living, we expect this development to be extremely popular among renters.”
Dan Challis, an associate at Mosaic Architecture & Design, said: “We have worked with the existing building layouts to ensure that any alterations being made will minimise their impact on the existing structure thus safeguarding the building’s historic integrity. Furthermore, extensive research has been carried out on the city’s traditional Mews style buildings to provide a design for the new build homes that is in keeping with the city’s historical language.”
Nevis Properties aims to commence construction in the summer of 2024 and complete the development by summer 2025.
Nevis Properties’ parent company Kelvin Properties was behind one of Glasgow’s first BTR developments, Candleriggs Court. The sector, which is well-established in England and Europe, is predicted to double in total value over the next five years, reaching £126bn by 2028 according to experts Knight Frank.


